Tour of Yixing's House | This Snowy Winter Night
House Details
Owner(s); Zhang Yixing
Number of Floors: 3 (including a basement)
Number of Bedrooms: 2 (+ one guest room)
Number of Bathrooms/Washrooms: 3
Room Information

Room Type: Master Bedroom
Location: 2nd floor
Extra Note(s): Right click and open in new tab to view larger image. This is where Yixing sleeps.

Room Type: Bedroom
Location: 2nd floor
Extra Note(s): Right click and open in new tab to view larger image.
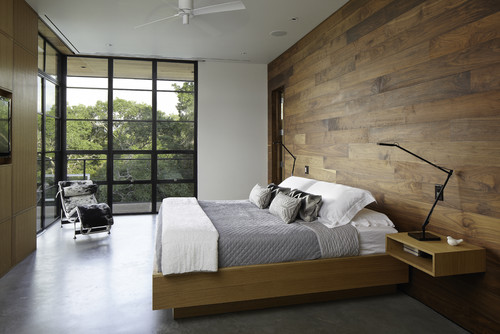
Room Type: Guest Room
Location: 2nd floor
Extra Note(s): Right click and open in new tab to view larger image.

Room Type: Bathroom #1
Location: In the Master Bedroom
Extra Note(s): Right click and open in new tab to view larger image.

Location: 2nd floor
Extra Note(s): Right click and open in new tab to view larger image.

Room Type: Bathroom #3
Location: 1st floor
Extra Note(s): Right click and open in new tab to view larger image.
This bath is not used often. It is more for show than anything.

Location: 1st floor
Extra Note(s): Right click and open in new tab to view larger image.
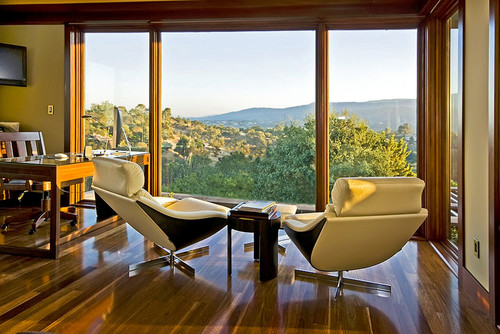
Room Type: Yixing's Office
Location: 2nd floor
Extra Note(s): Right click and open in new tab to view larger image.
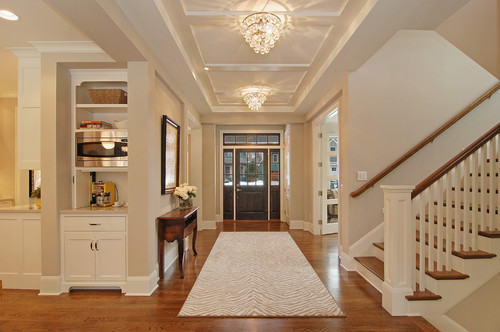
Room Type: Foyer
Location: 1st floor
Extra Note(s): Right click and open in new tab to view larger image.
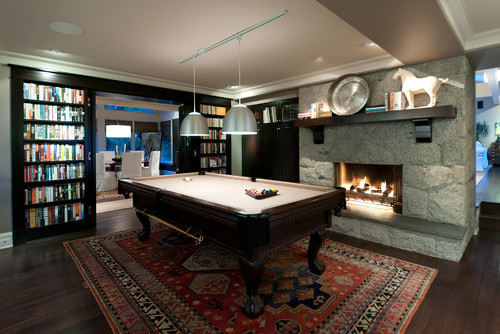
Room Type: Recreational Room
Location: 1st floor
Extra Note(s): Right click and open in new tab to view larger image.

Room Type: Family Room
Location: 1st floor
Extra Note(s): Right click and open in new tab to view larger image.

Room Type: Dining Room
Location: 1st floor
Extra Note(s): Right click and open in new tab to view larger image.
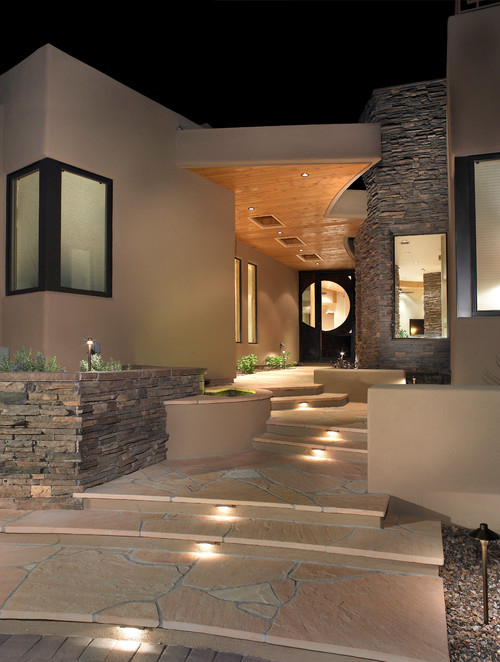
Location: 1st floor
Extra Note(s): Right click and open in new tab to view larger image.
Comments