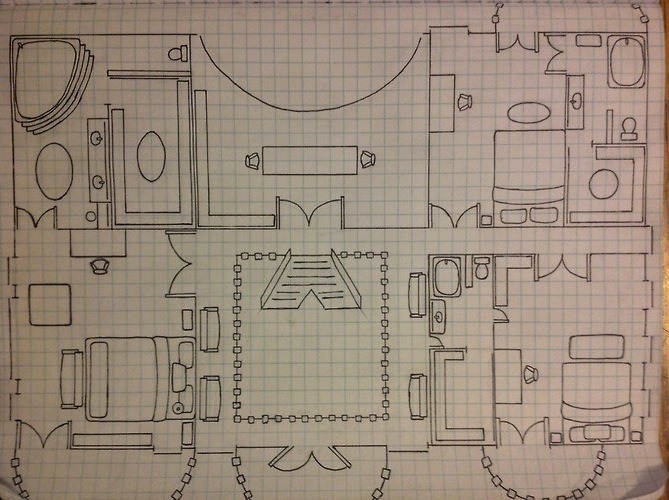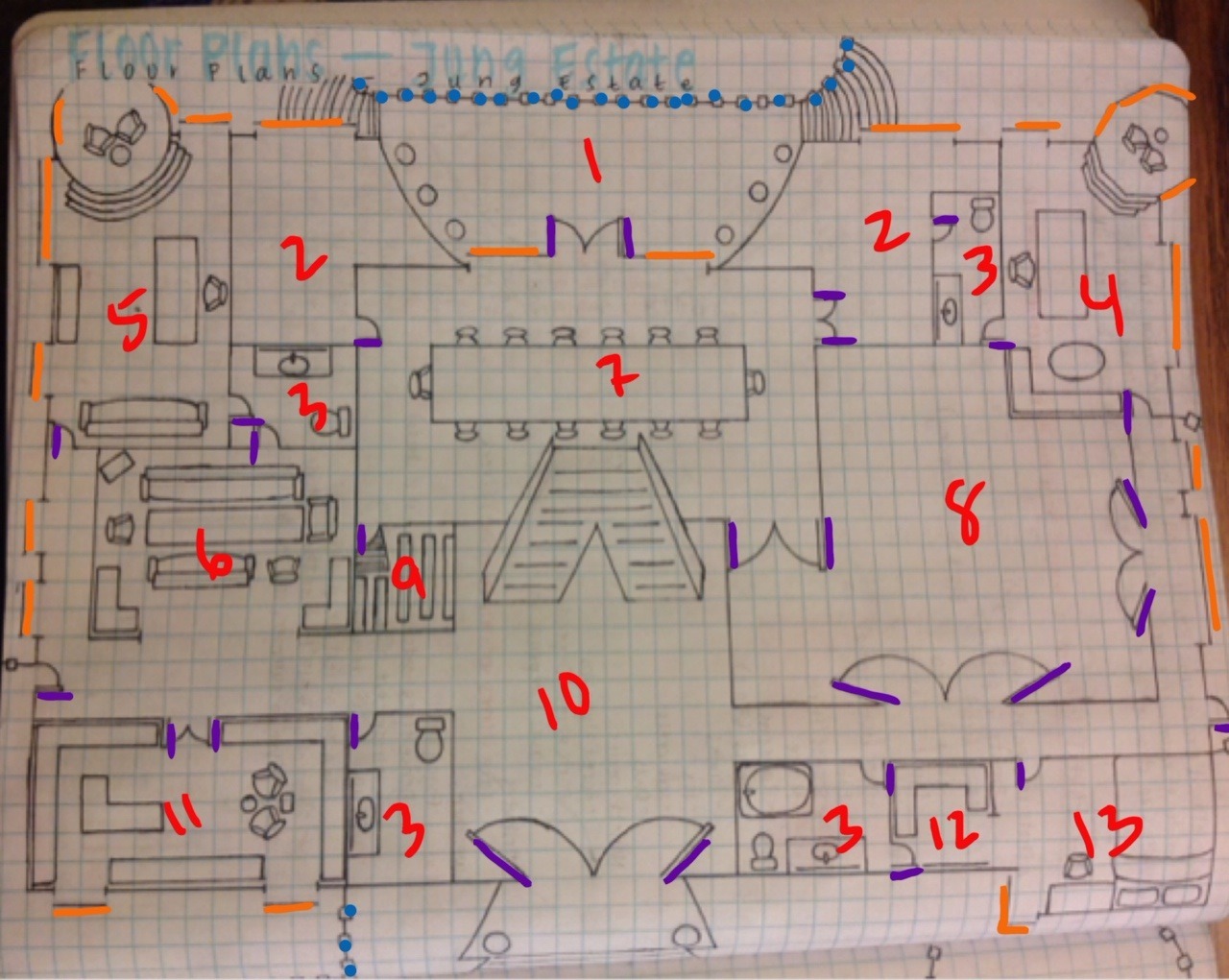More Information
Royalty PainsBlueprints to the Jung Mansion
(Not the entire estate)
Photo 1: First floor of the Jung Mansion
Photo 2: Second floor of the Jung Mansion

As noted by the titles of the pictures, the drawings represent the first and second floor, respectively, to the Jung Mansion. Since I know close to/practically nothing about creating blueprints, proprtionality, dimensions and all that stuff, you'll just have to accept this lousy sketch of mine. Also, since I lack a great amount of basic knowledge when it comes to creating blueprints, I can tell you confidentally that the symbols that I have used verify where a door may stand or where a window is is probably not correct so for my readers that do understand how to read blueprints, there is that. For my readers that don't know how to read blueprints, I color coded the basic aspects of the house (doors, windows, etc) and numbered all the rooms as shown below.
Photo 3: First floor of the Jung Mansion, Color coded and numbered.

Photo 4. Second floor of the Jung Mansion, color coded and numbered.

(I wish I used more vibrant colors. Sorry!)
Before I get to the numbers, I would like to explain to you the different colors drawn onto Photo 3 and 4. Each color shows the following:
- Purple: The purple lines show that doors are present and the curve that follow them shows at which way they open. Double doors are shown to have two purple lines while the single doors only have on line (for example: there is a single door connecting room 3 to room 15 in Photo 4).
- Orange: The orange lines show where windows stand. I would also like to take this time to note that these windows are tall, arched windows, all having heavy, burgundy curtains to keep light from entering the room (this will also be brought back up in the story [I think] so no need to remember the small details).
- Blue: The blue dots basically shows where railings to a balcony or patio stands. The blue dots in Photo 4 that squares in the center-ish of the building (connected to the stairs), the inside space of the blue dots is an open space (there is no second floor in the section). So the blue dots that are aligned in a rectangle are marble railings that keep people from falling off the second floor. If this is conusing for you, imagine it being like someone walking out of room 14 and standing by the blue dots (or the railing in this case). They would be able to look down onto the first floor (room 10 in Photo 3) and see the entrance to the mansion. I hope I didn't confuse you too much.
Now for the red numbers going from 1-17. Starting in order, it is:
- 1: Veranda. This is an outside patio at the back of the house that allows anyone coming from the mansion to go out and see the rest of the estate.
- 2: Kitchen. This is where the cooks do their work. Notice how there are two on either side of room 7.
- 3: Bathroom. All the rooms that are labelled with the number 3 are full bathrooms (toilet and bath). The only ones that are not full bathrooms (half baths) are the ones that are connected to Room 4 and 5.
- 4. Taekwoon's Study. This is where Taekwoon does majority of his work and where he meets with important people. He also spends most if not all his time here. Walking inside, in the far right corner, a piece of the building stretches out into a raised glass patio shaped as an octagon. This room is located in the East Wing of the mansion.
- 5. Alice's Study. This is where Alice would go to do desk work. Like how Taekwoon's study has an octagon shaped glass patio, Alice has a circular version of it in the far left corner when walking into the room. All of the curtains are kept closed in her office due to Taekwoon's request. Since Alice can't eat in the main or private dining room, she normally eats here.
- 6. Living Room. If guests are present, this is where they are taken to until the host arrives.
- 7. Main Dining Room. Decorated with a grand chandelier, the entire curvature of the center, north portion of the wall is made of glass and so is the doors that lead out to the veranda (basically a ceiling to floor window). Because this wall does not have curtains, Alice is refrained from entering the main dining room.
- 8. Ballroom. This is where everyone congregates if a small party is being held by the host. Unless there is a party, this room is normally not in use. Like the main dining hall, the room is lit up by a grand chandelier.
- 9. Winery. This is where the wine is held. Upon entering the room, there is a flight of stairs that must be take to reach the bottom where the wine is stored.
- 10. Foyer. This is the entrance of the mansion. Nearing the back of the foyer is two sets of stairs that lead up to the second floor. The foyer and main dining hall is seperated by a wall and a set of double doors but because I didn't know how to draw that, I decided to keep it out and explain it here.
- 11. Library. Although there are bookhelves all over the mansion, this is where most of the books can be found. Alice would go here often to read.
- 12. Walk-in Closet. All rooms that are numbered 12 are walk in closest. Some of these rooms have ottoman seating (a type of furniture, google if confused) in them and others may not. Normally the owner of the room connected to the closet space also owns said closet (so the only closet space on the first floor [Photo 3] is owned by Cha).
- 13. Cha's room. Although he is technically considered as help around the house, Cha is the only one that lives inside the main house while everyone else would stay in the secondary home.
- 14. Master Bedroom. This is where Alice and Taekwoon would sleep at night. This room is overly spacious and leads out to a balcony.
- 15. Extra Bedroom. The rooms that are marked with the number 15 is a vacant room. As a child, Taekwoon used to live in the current vacant room towards the back (North) of the house.
- 16. Private Dining Room. This is a secondary dining room exclusive to those who live in the building. Taekwoon would normally eat his breakfasts here (his lunch and dinner in the main dining room) and just like the main dining room, the center of the northern wall (the curvature) is made up of glass from top to bottom so there is no curtains to cover it. Also, there also hangs a chandelier in this room. Alice is forbidden of entering this room as well.
- 17. Balcony. There is a total of 4 balconies (1 patio inthe front of the house) in the house.
That's pretty much it. I thought it would be necessary to show the format of the Jung Estate but I decided not to because I'm lazy and I was literally breaking my back to draw these two blueprints and go over them in pen (I hunch over when I draw. Probably why I have such a bad back). Anyway, that's about all the extra info that I think would be necessary for the story so far. We'll see as the chapters progress. And sorry for always adding in chapters that don't really mean nothing. I just want my readers to be able to see what I see. And even though I can always explain with words, I feel like it would get too complicated and repetitive and just a drag.

Comments